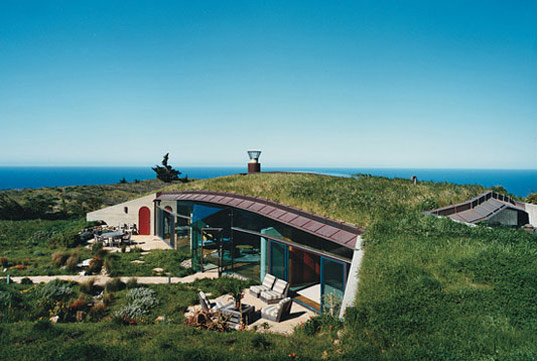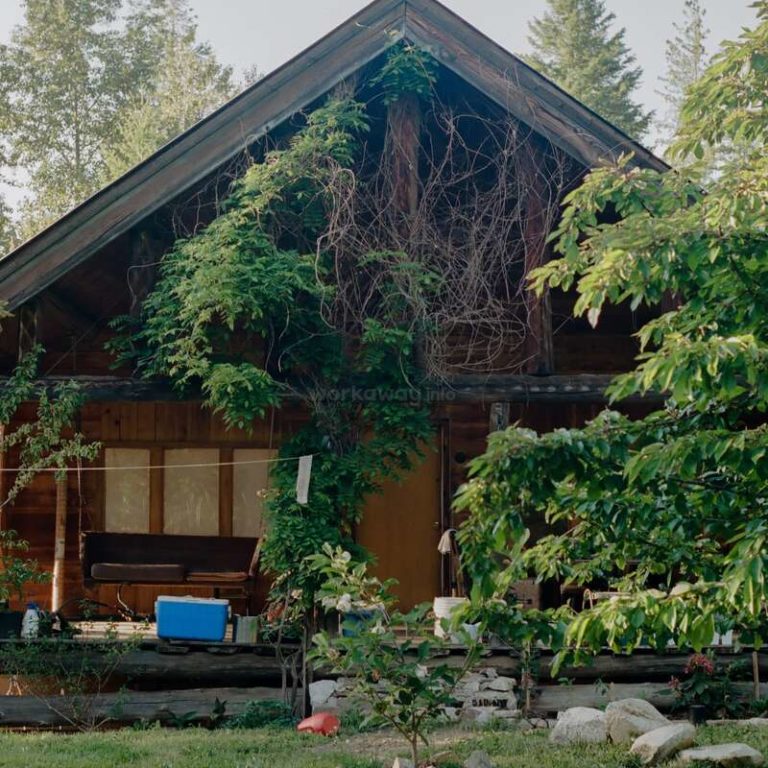As we continue to grapple with the challenges of climate change, sustainability, and resource depletion, off-grid architecture and sustainable design have become increasingly relevant.
These innovative approaches to building and living not only reduce our carbon footprint but also provide a chance for self-sufficiency and independence from traditional grid systems.
From solar panels and wind turbines to passive heating and cooling strategies, off-grid architecture combines cutting-edge technology with timeless principles of good design to create beautiful, functional homes that not only nurture our physical wellbeing but also foster a deeper connection between nature and the built environment.
By embracing this vision for sustainable living, we can build better futures for ourselves and future generations while leaving a lighter eco-friendly footprint on the planet.
Design for passive solar heating and cooling
Use building orientation, shading devices, and thermal mass to take advantage of natural temperature fluctuations. This can significantly reduce the need for heating and cooling systems.
By orienting a building to take advantage of sunlight and shade, the natural heat and cooling cycles can be utilized to maintain a comfortable indoor climate.
This can be achieved through the strategic placement of windows, shading devices such as awnings or louvers, and the incorporation of thermal mass materials like concrete or brick.
Thermal mass can absorb and store heat energy during the day, releasing it at night to maintain a stable temperature, while shading devices can prevent excessive solar gain during the warmer months.
By integrating these design elements, building owners and occupants can enjoy a more comfortable and energy-efficient indoor environment.
Optimize insulation and air-tightness
Proper insulation and air-tightness can minimize heat loss in the winter and heat gain in the summer, reducing the need for heating and cooling systems.
Proper insulation and air-tightness are critical components of a comfortable and energy-efficient home.
During the winter months, well-insulated walls, ceilings, and floors can prevent heat loss and keep the interior of the home warm and cozy.
This is especially important in colder climates where the outdoor temperatures can drop well below freezing.
By minimizing heat loss, homeowners can reduce their reliance on heating systems and save money on their energy bills.
In addition, proper insulation can also help to reduce moisture buildup and prevent ice dams from forming on the roof, which can lead to costly repairs.
In the summer months, proper insulation and air-tightness can also help to minimize heat gain and keep the interior of the home cool and comfortable.
By reducing the amount of heat that enters the home through the walls, ceilings, and floors, homeowners can reduce their reliance on cooling systems and save money on their energy bills.
Well-insulated homes can also help to reduce the amount of humidity inside the home, which can lead to a more comfortable and healthy living space.
Overall, investing in proper insulation and air-tightness is a important step towards creating a comfortable and energy-efficient home.
Use renewable energy systems
Integrate renewable energy systems such as solar panels, wind turbines, or hydroelectricity into your design to power your building.
By integrating renewable energy systems such as solar panels, wind turbines, or hydroelectricity into your building design, you can not only reduce your reliance on fossil fuels and lower your carbon footprint, but also provide a sustainable and reliable source of power for your building.
Solar panels, for example, can be installed on rooftops or integrated into the building facade, providing a consistent source of energy during daylight hours.
Wind turbines can be installed on-site or off-site, generating electricity from wind energy.
Hydroelectricity can be generated from a nearby stream or river, providing a constant source of power.
These renewable energy systems can be combined with energy storage systems such as batteries or flywheels to ensure a stable and reliable source of power, even during periods of low sunlight or wind.
Many governments offer incentives and tax credits for building owners who incorporate renewable energy systems into their designs, making the switch to a sustainable energy source even more financially attractive.
Implement water harvesting and conservation
Design your building to collect and store rainwater for non-potable uses, such as flushing toilets and irrigating plants. incorporate low-flow fixtures and greywater reuse systems to minimize water waste.
Designing your building to collect and store rainwater for non-potable uses can be a highly effective way to reduce your water footprint and minimize waste.
By incorporating rainwater harvesting systems, you can collect and store rainwater for flushing toilets, irrigating plants, and other non-potable uses.
This can significantly reduce the amount of potable water needed for these purposes, thereby reducing your building’s overall water consumption.
In addition to rainwater harvesting, incorporating low-flow fixtures and greywater reuse systems can further minimize water waste.
Low-flow fixtures, such as low-flow toilets and showerheads, use significantly less water than traditional fixtures, while greywater reuse systems can collect and treat greywater (wastewater from sinks, showers, and washing machines) for reuse in irrigation and flushing.
By implementing these measures, you can significantly reduce your building’s water consumption and costs, while also contributing to a more sustainable future.
To effectively design your building for rainwater harvesting and greywater reuse, it is important to consult with a qualified engineer or architect who can assess your building’s specific needs and design a customized system that meets your water needs.
It is important to ensure that your system is properly maintained to ensure its effectiveness and longevity.
By taking these steps, you can not only reduce your building’s water consumption, but also contribute to a more sustainable future for generations to come.
Employ sustainable materials and local sourcing
Choose materials that are locally sourced, sustainably harvested, and have a lower environmental impact. This can include materials such as reclaimed wood, straw bales, and recycled glass.
Choosing materials that are locally sourced, sustainably harvested, and have a lower environmental impact is a important aspect of eco-friendly building practices.
By selecting materials that are closer to home, the carbon footprint of transportation is significantly reduced.
Reclaimed wood, straw bales, and recycled glass are excellent examples of locally sourced materials that not only have a lower environmental impact but also contribute to the reuse and recycling of existing resources.
Reclaimed wood, for instance, is often sourced from old barns, factories, and other structures that are being torn down or refurbished.
This material can be repurposed and reused in various building applications, such as flooring, walls, and roofing.
Straw bales, on the other hand, are a highly sustainable building material that is gaining popularity due to its excellent insulation properties and low embodied energy.
Recycled glass, too, is a remarkable alternative to traditional building materials as it reduces the amount of waste sent to landfills and provides excellent insulation and soundproofing properties.
By selecting these materials, builders can significantly reduce the environmental impact of their projects while also contributing to the conservation of natural resources.
Design for adaptive reuse
Consider how your building could be adapted for different uses over time, reducing the need for demolition and new construction.
When designing a building, it’s essential to consider its potential for adaptive reuse, as this can help reduce the need for demolition and new construction over time.
Adaptive reuse involves modifying an existing building to suit different uses or purposes, and can be achieved through various design strategies.
For instance, by incorporating versatile, open-plan spaces and modular components, a building can be easily reconfigured for different purposes.
Incorporating flexible and accessible infrastructure, such as power and data systems, can facilitate changes in use and user needs.
By thinking ahead and designing buildings with adaptive reuse in mind, architects, engineers, and developers can create structures that not only stand the test of time but also reduce waste and promote sustainability.
Incorporate vertical gardening and green walls
Use green walls and vertical gardening systems to provide insulation, improve air quality, and create a more livable space.
By incorporating green walls and vertical gardening systems into your interior design, you can reap a multitude of benefits.
Not only do these features provide insulation, improving the energy efficiency of your space, but they also purify the air and create a more livable environment.
Green walls and vertical gardens are excellent air purifiers, able to remove harmful toxins and pollutants from the air, such as dust, mold spores, and volatile organic compounds (VOCs).
This is especially important for indoor spaces, as they are often more polluted than outdoor environments.
The inclusion of plants in your interior design can boost your mood and productivity, creating a more inviting and comfortable space for you and your guests.
By choosing to install green walls and vertical gardening systems, you are not only improving the aesthetic of your space, but you are also investing in your health and well-being.
Prioritize occupant comfort and well-being
Design your building to prioritize occupant comfort and well-being through natural lighting, ventilation, and acoustic comfort. This can be achieved through the use of natural ventilation, skylights, and sound-absorbing materials.
Prioritizing occupant comfort and well-being through natural lighting, ventilation, and acoustic comfort is a important aspect of designing a building that promotes health and productivity.
By incorporating natural ventilation, skylights, and sound-absorbing materials, you can create a space that is not only visually appealing but also supports the well-being of its occupants.
Natural ventilation can be achieved through the use of operable windows and vents, which allow for air circulation and can reduce the need for mechanical heating and cooling.
This not only saves energy but also promotes air quality and reduces the risk of sick building syndrome.
Skylights and other natural lighting features can also be incorporated to bring in natural light and reduce the need for artificial lighting, which can help to reduce eye strain and improve mood.
In addition, sound-absorbing materials such as acoustic panels can be used to reduce noise levels and improve acoustic comfort.
This is particularly important in open-plan spaces where noise can quickly become a distraction and affect productivity.
By prioritizing occupant comfort and well-being through natural lighting, ventilation, and acoustic comfort, you can create a building that not only looks great but also supports the health and well-being of its occupants.
Want More? Dive Deeper Here!
Hey there! If you’re the type who loves going down the rabbit hole of information (like we do), you’re in the right spot. We’ve pulled together some cool reads and resources that dive a bit deeper into the stuff we chat about on our site. Whether you’re just killing time or super into the topic, these picks might just be what you’re looking for. Happy reading!






